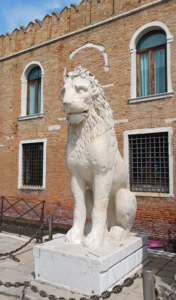An interactive timeline about the port city that began to be built in the early 19th century on deserted ancient ruins, matured, reached its peak, declined towards the end of the 20th century and seeks its rebirth in the early 21st century.
The aim of the timeline is for the history of the architecture of Piraeus to be displayed through important historical events of the city, which are related to its emblematic buildings.
Ancient times
Long Walls, 462-458 BC
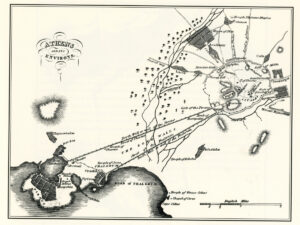
The Long Walls were the defensive fortifications of the city of Athens and were built between 462 BC-458 BC. They consisted of two parallel walls, the “Northern” (or “Outer”) and the “Middle” Wall (or “Faliriko”), 40 stadia long (7 km). However, in addition to these two parallel walls, there was also a third one, the “South”, which started from Athens and ended at the secondary port of Faliro, today’s Palaio Faliro. The Long Walls were torn down after the defeat of the Athenians in the Peloponnesian War and were rebuilt by Kononas in 394 BC.
Ancient ship sheds of Zea, 4th century BC
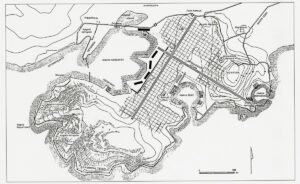
Piraeus functioned as the naval base of Athens, and the ancient ship sheds were located in the ports of Mounichia (Mikrolimano) and Zea, as they were built to house the military fleets when not at war. They were long narrow buildings, open towards the sea, with sloping ground towards the water so that ships could easily be pulled ashore. In Zea the ship sheds were divided along the coast of the port, in two groups east and west. The infrastructure and construction of the ancient ship sheds provide us with important information about ancient technology and naval architecture. Only one trireme or two small ships placed lengthwise were towed to each ship shed. The name of the ship was also the name of its ship shed. Today, remnants of the ancient ship sheds are preserved at the junction of Moutsopoulou Coast and Sirangiou streets in Pasalimani, while their traces can also be seen in the sea, next to the waterfront.
Hellenistic Theater of Zeas, 2nd century BC
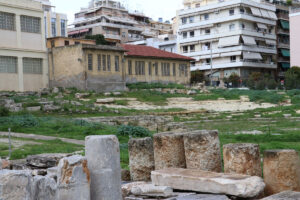
The ancient theater of Zea is located outside the Archaeological Museum of Piraeus. The theater has the typical tripartite organization of a Hellenistic theater, i.e. auditorium, orchestra and stage building. The theater was built in Macedonian times (beginning of the 3rd century BC) and had as its model the great Athenian Theater of Dionysus. Its auditorium was partly founded on the natural rock, while in its upper part, where there was no natural rock, the seats were based on an artificial stone foundation, which was covered with soil.
Middle Ages to 1821
The marble lion, 11th century AD
The anthropomorphic marble lion of supernatural size, with the mysterious runic inscription stood in the center of the port of Piraeus. It was a sculpture of unknown origin, which played a role in Piraeus becoming known as Porto Leone for the sailors, Aslan Port for the Ottomans and Porto Drako for the locals. The marble lion was transferred in 1688 from Athens to the Venice naval station during the famous campaign of Fr. Morosini against Athens. However, because the statue has been inextricably linked to a long historical period of the city, the people of Piraeus have not stopped demanding its return. A copy of the statue, created by the sculptor G. Megoulas, was temporarily placed in a key position of the Central Port.
The customs office and warehouse, 1672 AD
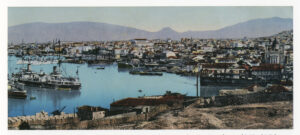
A letter dated in 1672 informs us about the merchandise warehouse and the customs officer at the port. The warehouse and inn, the caravanserai, a fire tower, a settlement further from the port, the village at Keratsini and the church of Agios Nikolaos, were the only traces of human presence from the port to the western shores of Piraeus. Chateaubriand in Itinéraire de Paris à Jérusalem of 1806 mentions that the port had the monastery of Agios Spyridon, a warehouse and the customs office. The customs office, the so-called “Dogana” (from the French word Douane), was located in today’s Karaiskaki square, while in 1835 it was moved to Agios Nikolaos. In this particular period, there are only two figures in the port, the only inhabitants of the coast along with the monks of the monastery. One of them was Joseph Cayrac, a merchant from Marseilles, who bought around 1750 a building with warehouses and gardens in the port. The other was Gaspari, who built a warehouse next to Kayrac’s building. We come across them in 1770 and 1786 welcoming foreigners and trading oils together.
19th century
The old warehouses of Efploia, 1850 AD
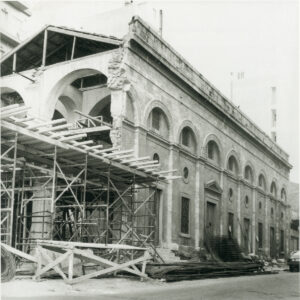
The old central port warehouses of the Piraeus customs office, at the beginning of Efploias street behind the church of Agios Nikolaos of Hydra, seem to have been designed and built following a decision of the Ministry of the Interior “regarding the construction of warehouses in Piraeus” in 1844. The design of the building is attributed to the architect Stamatis Kleanthis (1802-1862). The building of the port warehouses was developed in a simple rectangular plan with a structure made of tufa, while archways with intermediate pilasters were carefully formed on its facades. Frames, doors and windows, were opened into the masonry and round skylights adorned the surfaces under the archways. The central entrance on Efploias Street was crowned with a pediment finial, with the characteristic inscription “ΑΕΡΓΙΗ ΟΝΕΙΔΟΣ”, that is “not working is a shame”, attributed to Hesiod. The whole building shows morphological elements of neoclassical romantic style. This is the only public warehouse of the Customs, and it was exclusively for products imported from Europe. The rest of the warehouses were private and were located on Miaouli Street. During the 1850s, the port warehouses were located a short distance away from the Customs building, which also housed other services (Health Department, Port Authority, Sanatorium), a place with a lot of commercial traffic.
At the end of the 1960s, it was decided to partially demolish the part of the building that faced Agiou Nikolaou Street and construct a multi-story building. The building of the former port warehouses has remained abandoned ever since, having suffered a lot of damage through time as well as external factors, such as squatters, fires, earthquakes, etc. The port warehouse building was depicted in a painting by Yannis Tsarouchis.
Stock Exchange or Clock, 1869-73 AD
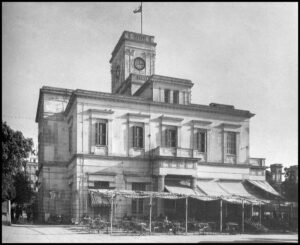
The Stock Exchange building, also known as the “Clock” of Piraeus, was erected between 1869-73 in the port, opposite the church of Agia Triada, to house the country’s first commodity exchange. It was the symbol of Piraeus. Its architectural study was realized by the city engineer Gerasimos Metaxas. On the ground floor there was a large hall, where transactions were made and deals were concluded. The offices were on the first floor. In the tower of the building, the then Mayor of Piraeus, Dimitris Moutzopoulos, placed the “Clock of the City”. The number of documents in the files of the Piraeus Municipality Archive of the period 1868-1905 are sources of important information. The stock exchange, however, according to the testimonies, only operated for one year. It hosted the city’s Commercial Club for many years, and on its premises balls and charity events were thrown. Also, since 1874, the Mavrokordatos library was housed there. Since 1880 the ground floor functioned as a coffee shop, while later on its floors the municipal services of the city were installed. The building was demolished in 1968, by order of the then Mayor Aristidis Skylitsis.
Municipal Theatre, 1884-1895 AD
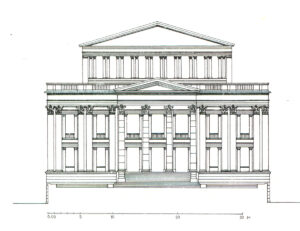
The construction of the Municipal Theater began in Korai Square in 1884 and was completed in 1895 with several interruptions (due to financial reasons) based on plans by Ioannis Lazarimos, an architect who is credited with important works in Piraeus, such as the churches of Agios Konstantinos and Agios Nikolaos, school buildings (Piraeus Junior High School, Zanneio Orphanage), port works, public squares (Korai Square) etc. The format of its faces is a combination of French and German elements of Classicism. It is a volume perfectly symmetrical to its main axes, with varying growth in height, due to the significant slope of the ground: the facet towards Korai Square is two-story, the western one is three-story, while the two sides gradually extend to three full floors . The facade is dominated by the imposing temple-shaped gateway, with its smooth Corinthian columns, and the pediment finial, referring to European models such as the Munich Opera, the Berlin State Opera, the Bolshoi Theater in Moscow. Of Corinthian order also are the false pilasters that are lined up rhythmically throughout the outer part of the building. The ground floor sections are dominated by carved stonework and Renaissance arched openings. The morphological prominence of all the faces is governed by strong verticality.
The arena seating is formed as a horseshoe-shaped auditorium, (Baroque interior arrangement which according to historical sources refers to the Theater of the Conservatory in Paris) and is topped with an ornate curved false ceiling. It is surrounded by a circumferential external corridor, while from the columnar central hallway start the two monumental stairways to the floor and the foyer, which frames the main hall with lateral rectangular rooms. The stage reaches up to the elevation of the roof. The theater has three rows of balconies with loges and a gallery.
Of great interest are the solutions given by the architect (and professor of Topography since 1878 at the Polytechnic University – then School of Arts and later School of Industrial Arts), to fundamental final problems of the theater: the arrangement and equipment of the stage, the safe and quick evacuation, the proper ventilation and heating, as well as the fire safety. For its lighting, illuminating gas was initially used, due to the high cost of electricity. At intervals, the building housed functions other than theatrical. In 1894, the south side rooms were leased to the city’s Commercial Club. Subsequently, a section was temporarily granted to the Greek Women’s Union, for the first establishment of the Women’s Vocational School. After 1913, some rooms were allocated to the Labor Center, while in 1924, the foyer was remodeled for the needs of the then newly founded Practical High School.
P. Patsiadis Residence, 1894-1895 AD
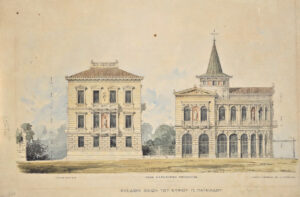
The half-preserved residence of the flour manufacturer Panagiotis Patsiadis, the Patsiadis Residence, is the only remaining example of Ernesto Ziller’s architectural style in the area of Alexandras Square, where the famous “Mansion Quarter” or “Ziller Quarter” used to be. It consisted of two houses, the construction of which was allegedly completed during the period 1894-1895. The first of the two was demolished around the mid-70s, and a high-rise apartment building was erected in its place, while the second one, an impressive corner building, is organically integrated into the curved front of the street. It consists of two rectangular wings, perfectly symmetrical with respect to the cylindrical volume of the staircase, which is topped with a characteristic conical roof. The ground floor with the arched openings, which also repeat themselves on the first floor, was intended for commercial exploitation, while the first floor for residency. In the circular sector, which joins the two sections, the reception areas were located, in the eastern wing were the rooms and the sanitary areas, while in the south the dining room and the rest of the ancillary areas. Today the surviving building remains closed.
Early 20th century
Strigos Mansion, 1917 AD
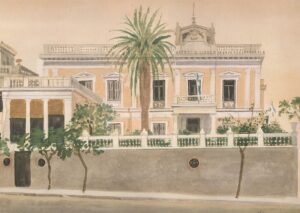
The neoclassical historic Strigos Mansion in Piraeus is the new second building of the “Aikaterini Laskaridis” Foundation, at the junction of B’ Merarchias and Moutsopoulou Coast streets. It is a building of high architectural aesthetics, which came into the ownership of the Strigos family in 1917. The importance of the building is proven by the many historical and literary references to it, while the great artist Yiannis Tsarouchis has painted it in the series “Neoclassical Buildings of Piraeus” in the painting titled “Strigos Residence in Piraeus”(1964). The Strigos residence has a big entrance hallway, extensive ground floor reception areas and guest rooms. It bears important later additions, such as the ancillary areas, the polygonal projection on the northwest side and the southeast wing. The luxurious and elaborate decoration of the interior and the arrangement of the large courtyard into a garden are its additional characteristics, common to those found in the urban mansions of the time.
Vattis Mansion, 1925 AD
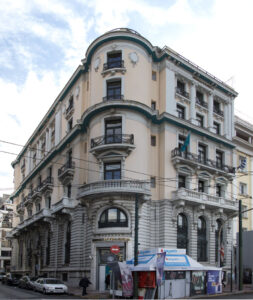
On the Miaouli Coast at the junction with Bouboulinas Street, the well-known to the Piraeus residents “Vattis Mansion” (or Vati) or “Kolokotroni Mansion” is located. The architect of the building was Alexandros Nikoloudis (1874-1944), who was a close associate of Eleftherios Venizelos and supported the government’s vision for modernization. Nikoloudis’ work included a large number of commercial shops and offices, contributing to the urban modernization of Athens, that was characterized by clear European influences – his best-known works display morphological elements of Eclectic perception. The Vattis Mansion was built since the beginning intended for two uses: one part for the establishment of commercial enterprises and the other to function as the “Diethnes” Luxury Hotel. Right at the end of the civil war, the Wreck Salvage Service was installed in the building, while in the 50s and 60s there were the offices of the Potamianos Company (Continental Shipping) and the Chandris Shipping Company. The property was purchased by the National Bank in 1970 and today houses its branch.
Mid-20th century to newer period
The port 1945-1955 AD
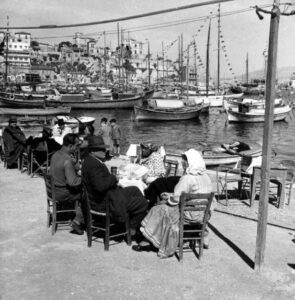
The Piraeus Port Authority after the war undertook the clearing of the port from the wrecks and debris of the ruins. Initially, with the cooperation of the British Military Forces, two breakwaters were built and minor repairs were made to the platforms. Later on, with financial assistance from the state, the PPA repaired platforms, buildings, roads, railway lines and the water and lighting facilities. Also, with the help of the Chambers of Commerce and Industry, of Athens and Piraeus, the repair and expansion of three port sheds of the Free Zone was carried out. The State repaired the Customs buildings and rebuilt new halls for domestic passengers, while the most important effort to restore the port from war disasters was made by AMAG (American Mission for Aid to Greece) with funds of the U.S. aid. Among other parts, the deep platforms of the port were also repaired, as well as the permanent tanks. During this period, the port’s mechanical equipment was seriously reinforced. At the end of this period, the Piraeus Port Complex (PPA) was now able to offer ships the following: platforms in the main port and in the bays, floating means, tanks, fire service and facilities for water supply.
The port 1955-1970 AD
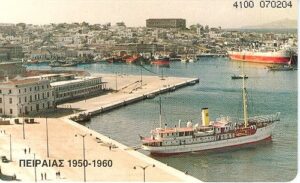
After 1955, a significant effort was made for the development and modernization of the port. Maritime traffic increased during those years, so it was deemed necessary to design new studies and plans that would not only aim at the sea front and ships, but also land areas and merchandise. The above project was undertaken by the civil engineer Dimosthenis Pippas (1906-87), professor at the “Port Works” chair of the NTUA (1933-71). Thus, the necessary land surfaces were created and the maneuvering surfaces in the port of Alon were enlarged. The platforms of the four quays I, II, III, IV of the two triangular quays of V. Konstantinou and Agiou Nikolaou were developed. At the same time, along with the construction of the marine port works (platforms), additional infrastructure works (sheds, warehouses, mechanical equipment, etc.) began to be carried out, with the aim of better exploiting the port. By the end of this period the port had quays of approximately 18,000 m in length. Then began a phase of development and expansion for the port.
The port 1970 - 1985 AD
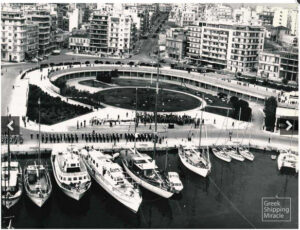
From the 1970s onwards, great emphasis was placed on the infrastructure of the port and its adaptation to the new requirements with appropriate technological equipment. Also, a great effort was made for the development and organization of passenger stations. However, because the platforms and warehouses, or even the container freight stations, were not sufficient for a port to meet modern needs, in recent years relative attention was also paid to the general organization of the operation of the port.

